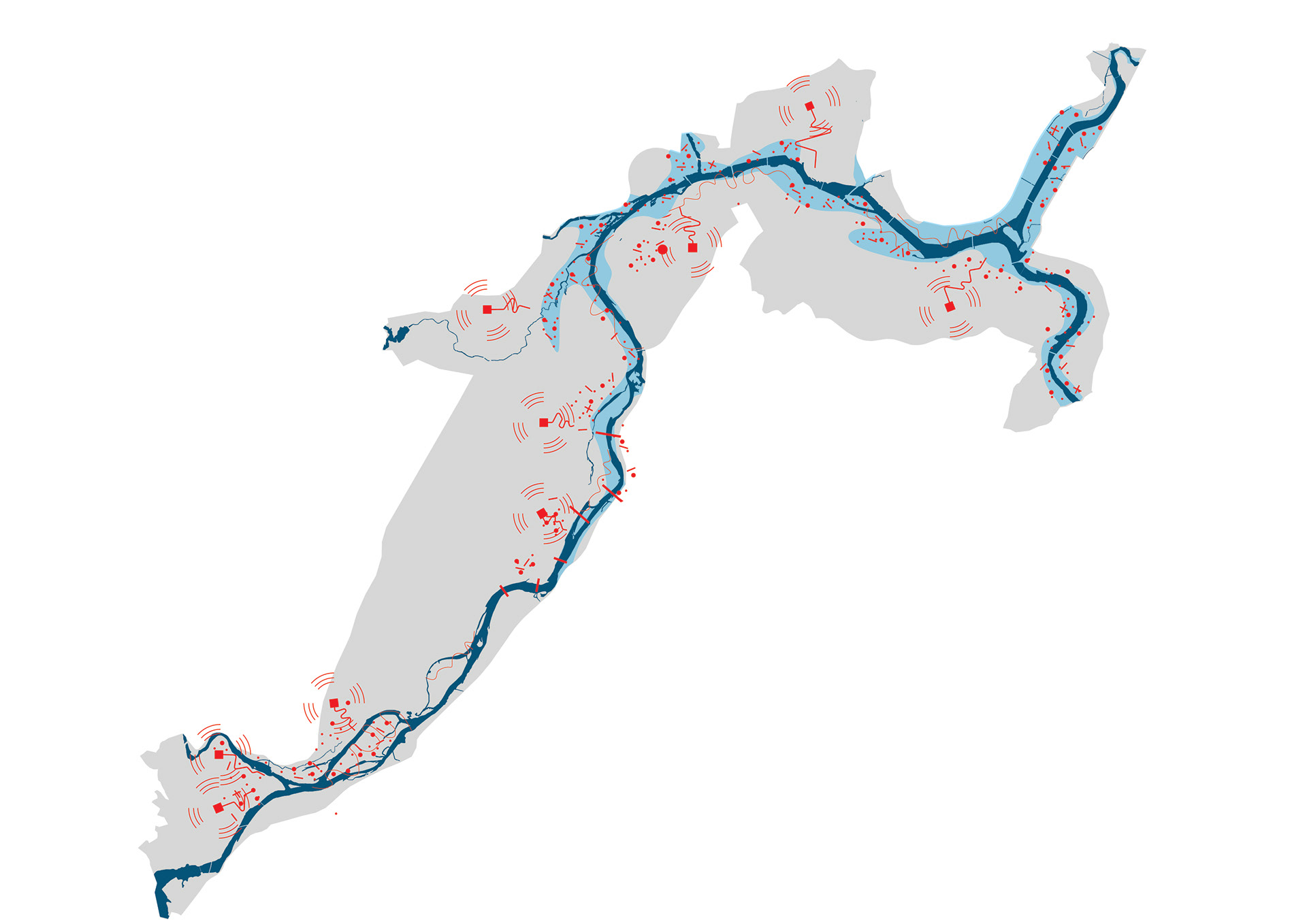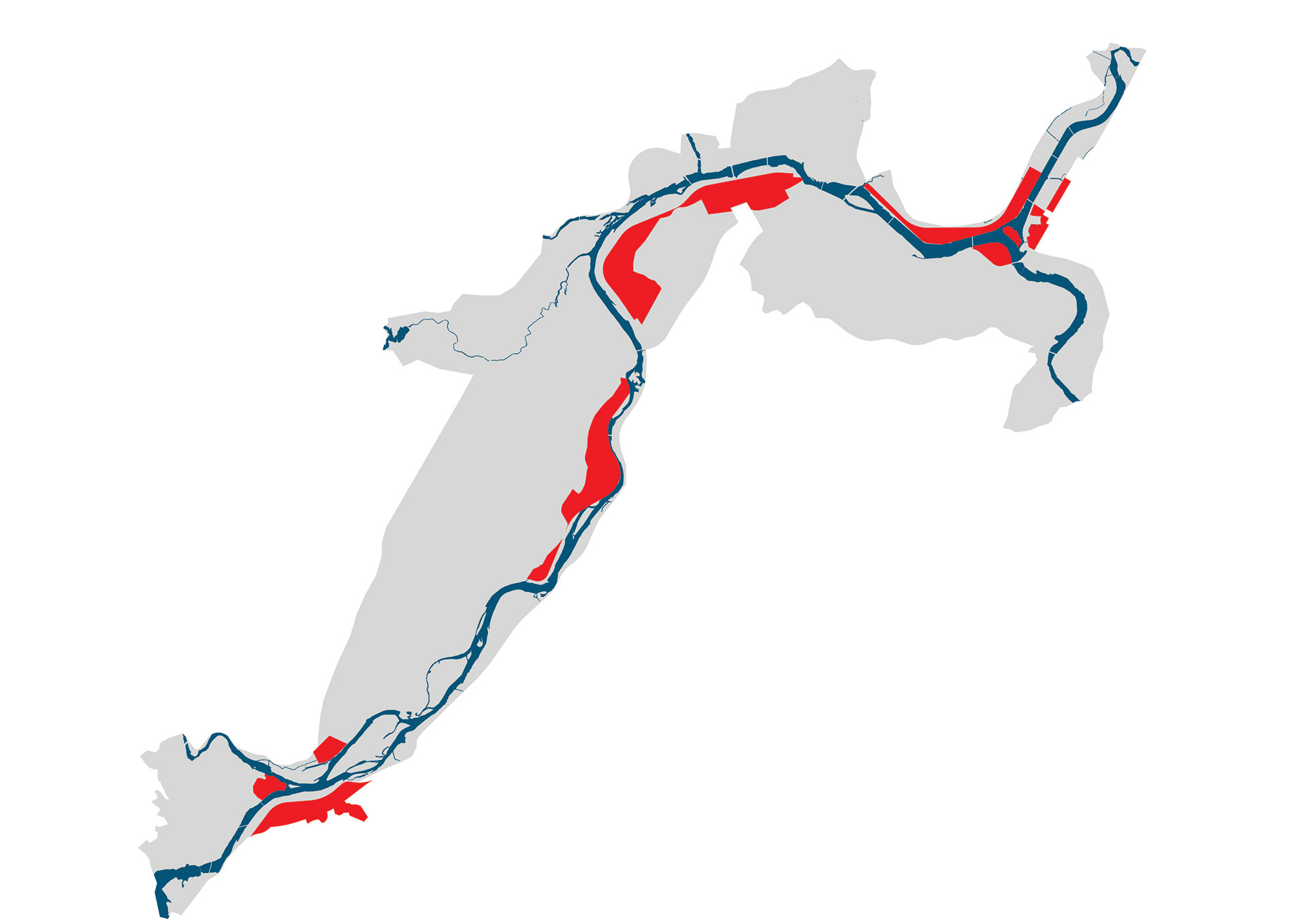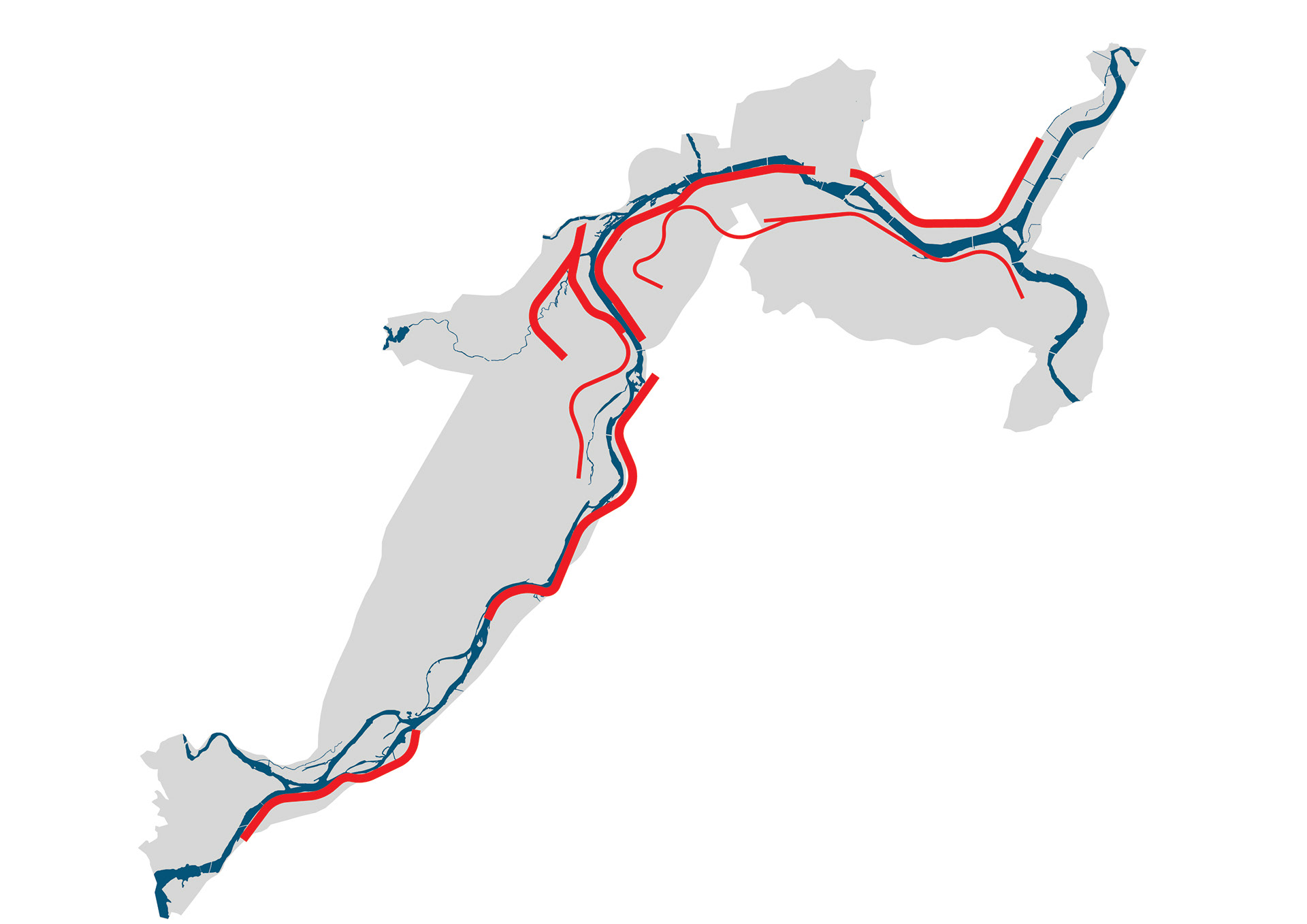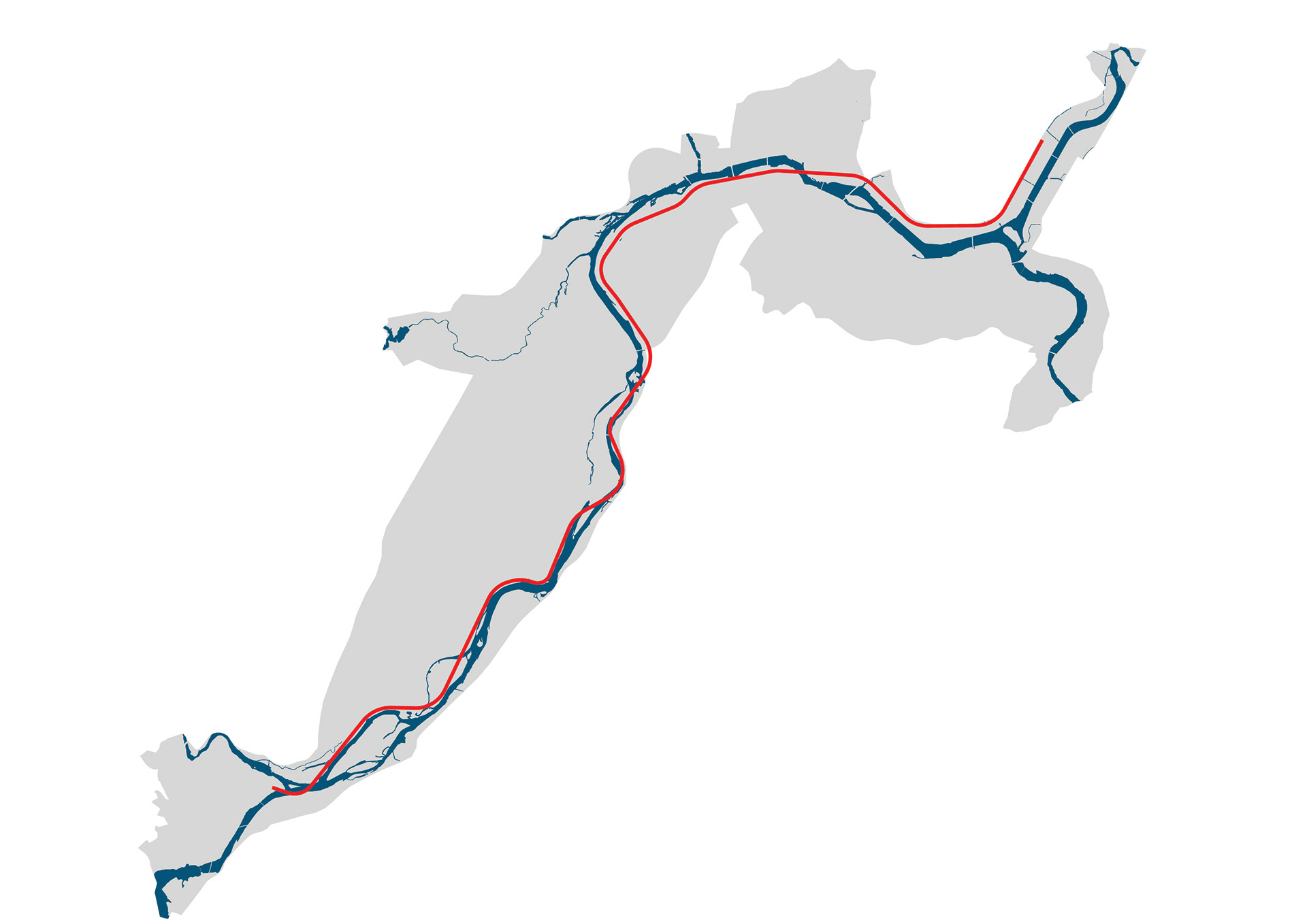Program: Future Shanshui City- Dwellings in Lishui Mountains, International Ubran Design Competition
Location: Lishui, Zhejiang, China
Future Lishui City merges Chinese vernacular urbanism, the “ShanShui City”, with the contemporary urban demands of Lishui, a prefectural-level city in the southwest of Zhejiang province in China. The spatial concept of “ShanShui” integrates the city with its surrounding landscape, including mountains (“Shan”) and water (“Shui”). The proposal explores strategies of controlled expansion where development is concentrated along an elevated transportation spine that follows the Ou River. This leaves existing villages, historic waterways, irrigation networks and agricultural lands preserved. I assisted the team through analysis, research, concept and representational phases of the project. Team Members: Sasha Tillmann, Karim Saleh, Kaiho Yu, Arsenios Zachariadis

Buffer Zone Elements

Key Areas of Development

Sponge City Spine

Transportation Spine
Lishui Master Plan - Our proposal takes the Ou River as its primary axis. Using the flood zone to initiate our design proposal, we incorporate a series of buffer zone strategies that align with Shan Shui planning and Sponge City systems. Development is concentrated
along a central transportation spine, leaving existing villages and agricultural land preserved.
along a central transportation spine, leaving existing villages and agricultural land preserved.
The Nature-City Boundary activates the city’s edge and restricts urban sprawl. Future Lishui City envisions these areas as pedestrian-oriented, public spaces with variegated paths and programming. The physical and visual interplay between the city and nature is, in some moments, seamless, and in others, intentionally confrontational. The approach factors in architecture and planning principles from the city and the countryside, in order to effectively blur their boundary.