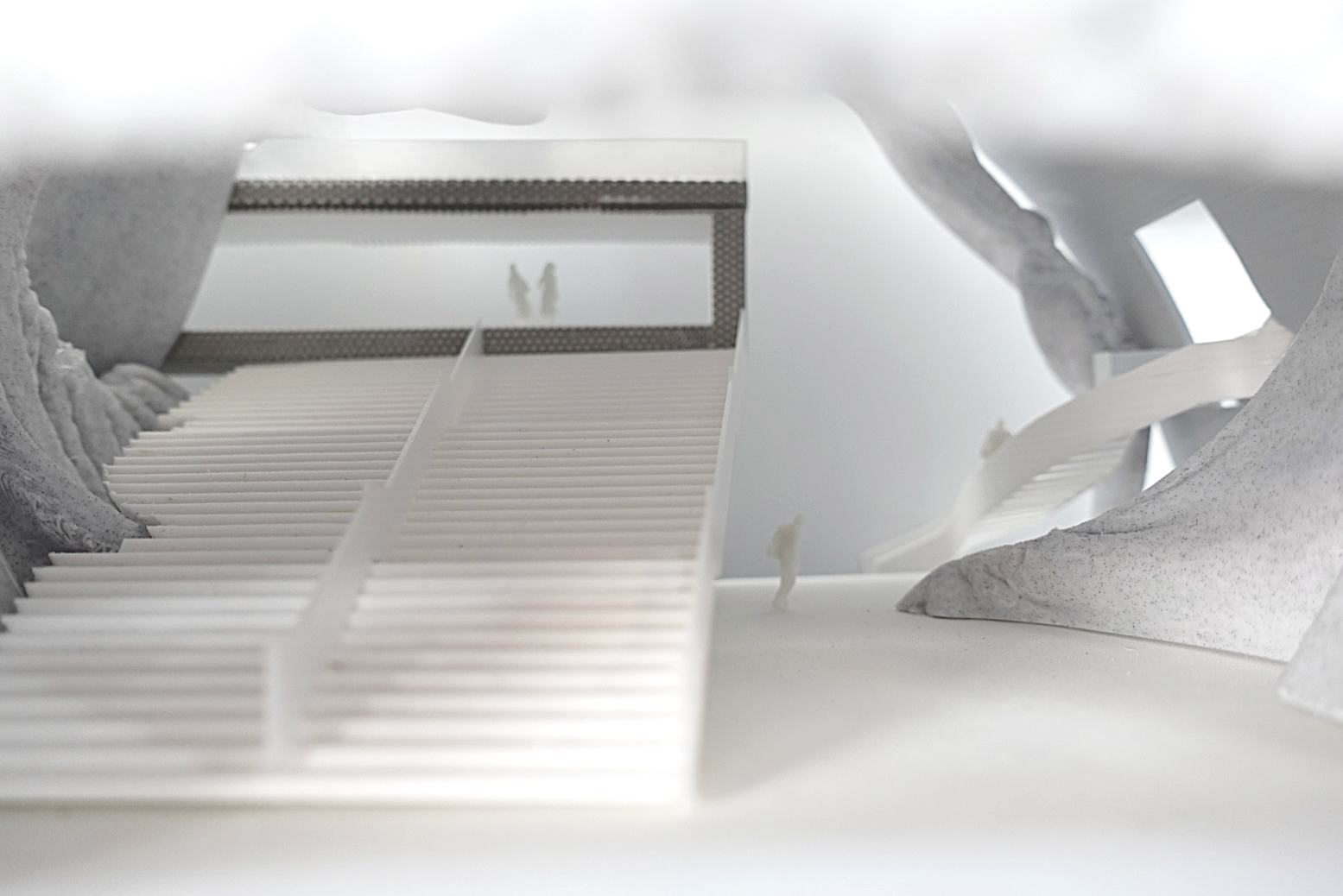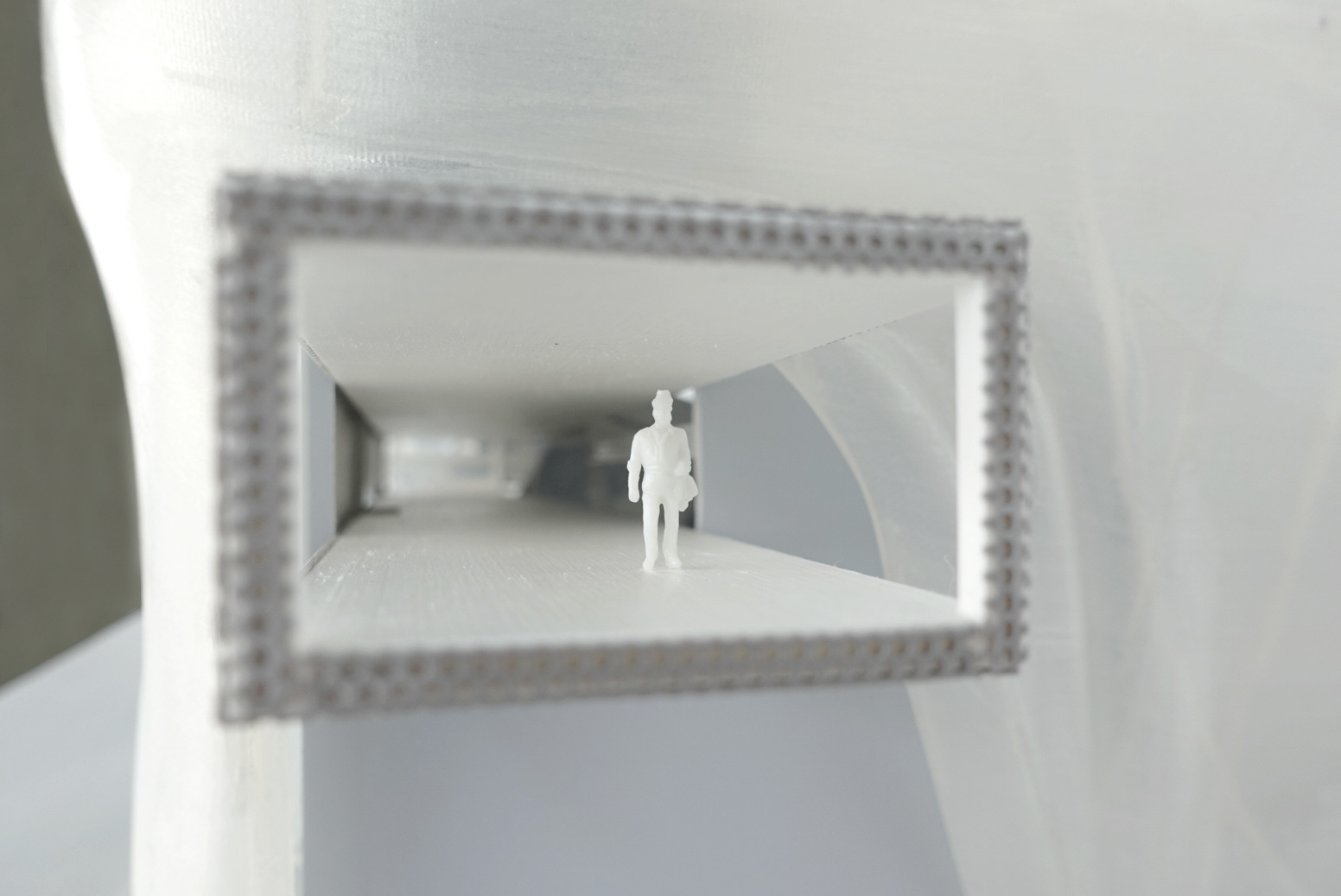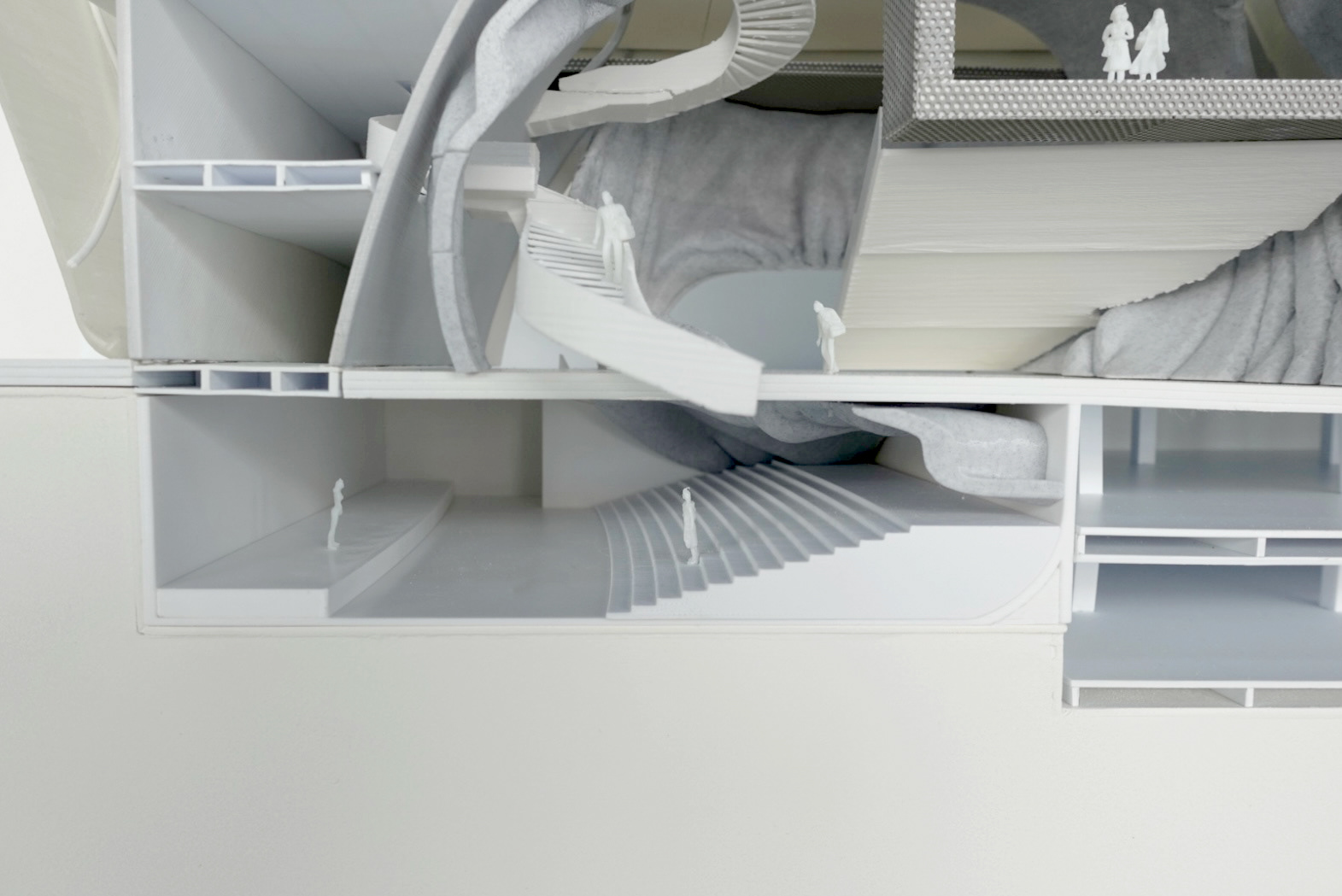
Open Courtyard Render
Program: Food Technologies Research and Urban Farming
Location: Shanghai, China
Professor: Jenny Wu, Vertical Studio Spring 2022
This studio project began with an investigation of how qualities found in fabrics can be translated into architectural elements. The fabric patterns that were chosen each have their own unique ways of creating form, some do it in subtle ways and some achieve its volumetric qualities through precise stiching, layering and cinching. In the final building, a research and production site for food technologies, the variety of formal qualities generally found in fabric patterns such as cinched, fitted or tailored, draped or a volumetric dress like form are translated into architectural elements. This project has been developed formally into one that plays heavily with the non-binary readings of various elements from different tage points. perspection of what is the exterior shroud and the interior object is varied between the top view, and different elevational views. In the top view, the building can be read as one long rectangular object containing or shrouding over an smaller object. From the front elevation, we can see that there is another dress-like object that is contained within the bigger object, and while on the back elevation this dress-like elevation is seemingly solid, it is actually a massive void space as you can see from the front elevation.
The formal readings of our project can also be referenced back to the formal qualities of our precedent project, the slaughterhouse. In our project the enclosed inner circle and strict perimeter qualities of the slaughterhouse is translated into one that is sliced open, taking half of the original to create a project that is open and accessible. As you can see from the ground floor plan, one can cut across the entire project on the ground floor. The distinct regular exterior with strange circulatory elements of the slaughterhouse has also been flipped in our project to be one having a more dynamic and undulating exterior and regular circulation pieces that pierces through the entire building. In collaboration with Betty Gu.
The formal readings of our project can also be referenced back to the formal qualities of our precedent project, the slaughterhouse. In our project the enclosed inner circle and strict perimeter qualities of the slaughterhouse is translated into one that is sliced open, taking half of the original to create a project that is open and accessible. As you can see from the ground floor plan, one can cut across the entire project on the ground floor. The distinct regular exterior with strange circulatory elements of the slaughterhouse has also been flipped in our project to be one having a more dynamic and undulating exterior and regular circulation pieces that pierces through the entire building. In collaboration with Betty Gu.
Project Overall Axon Render
Long Section Model 1:250 Scale
Cross Section
Ground Floor Plan
Fourth Floor Plan
Project Overall Perspective
Short Elevation Render
Detail Chunk
Long Section Model

Detail Model Images

Detail Model Images

Detail Model Images

Detail Model Images

Detail Model Images

Detail Model Images

Detail Model Images

Detail Model Images
Project Diagrams
Formal Procedure Diagrams
Open Courtyard Render
Interior Render: Looking into lab from circulation paths