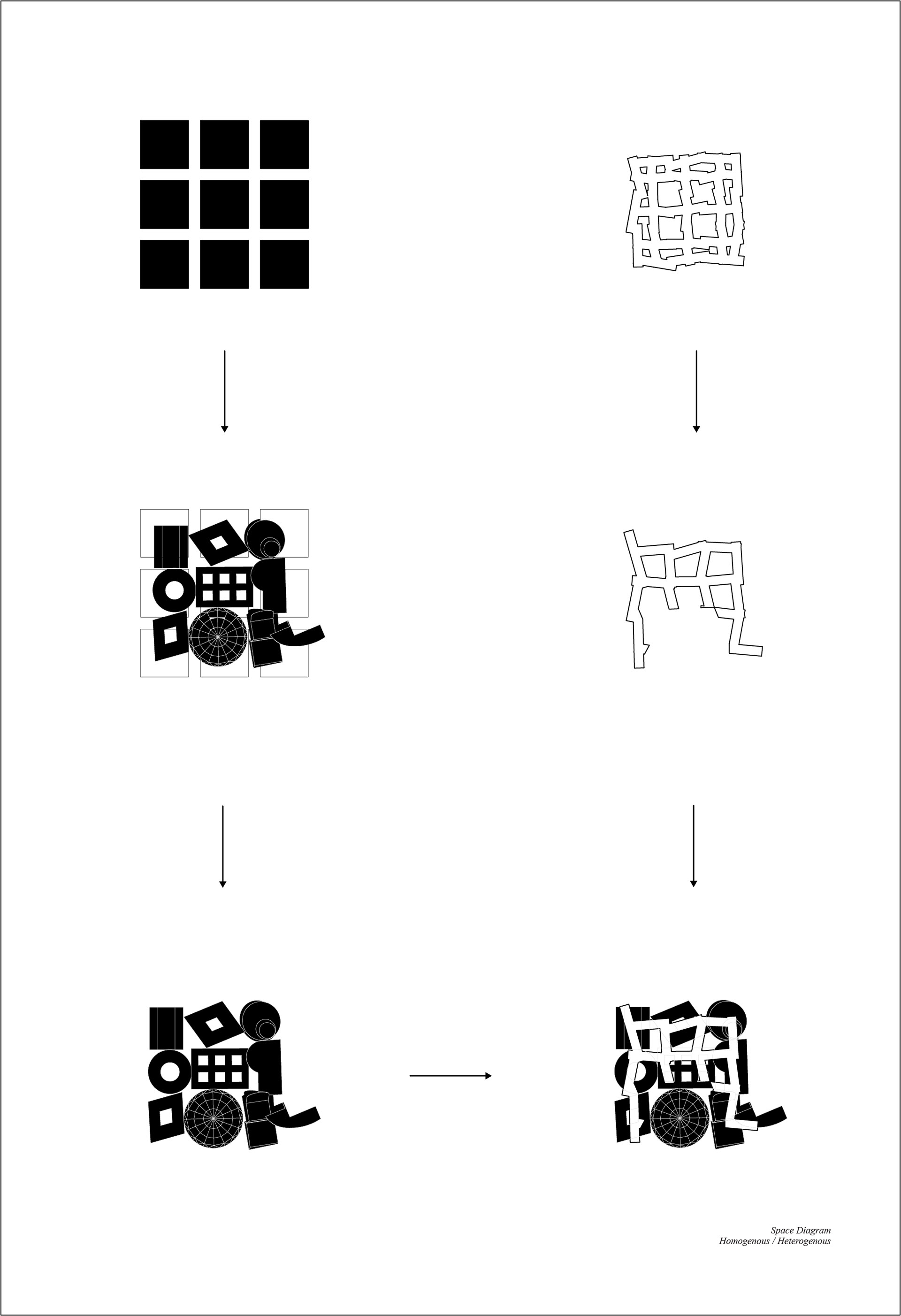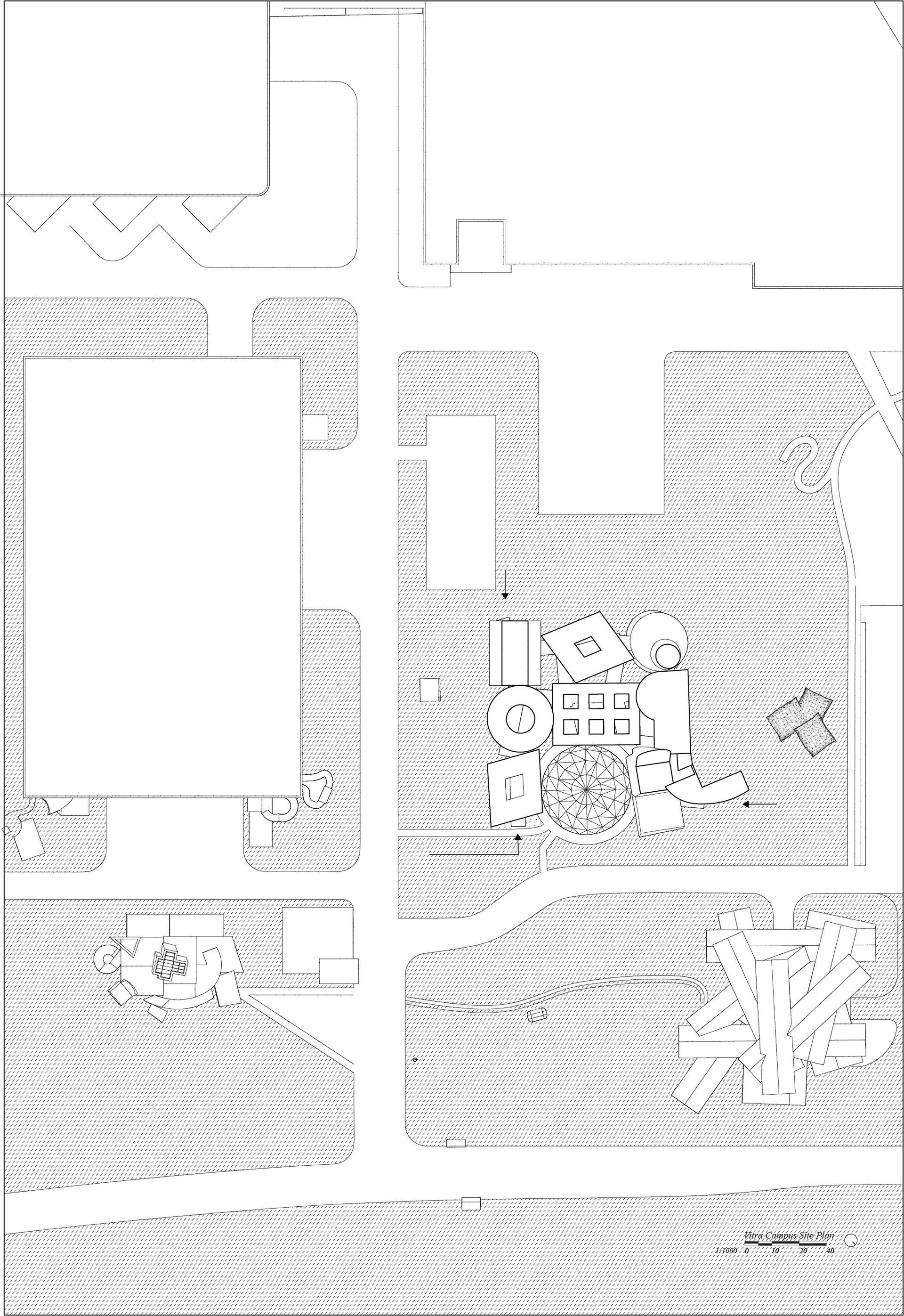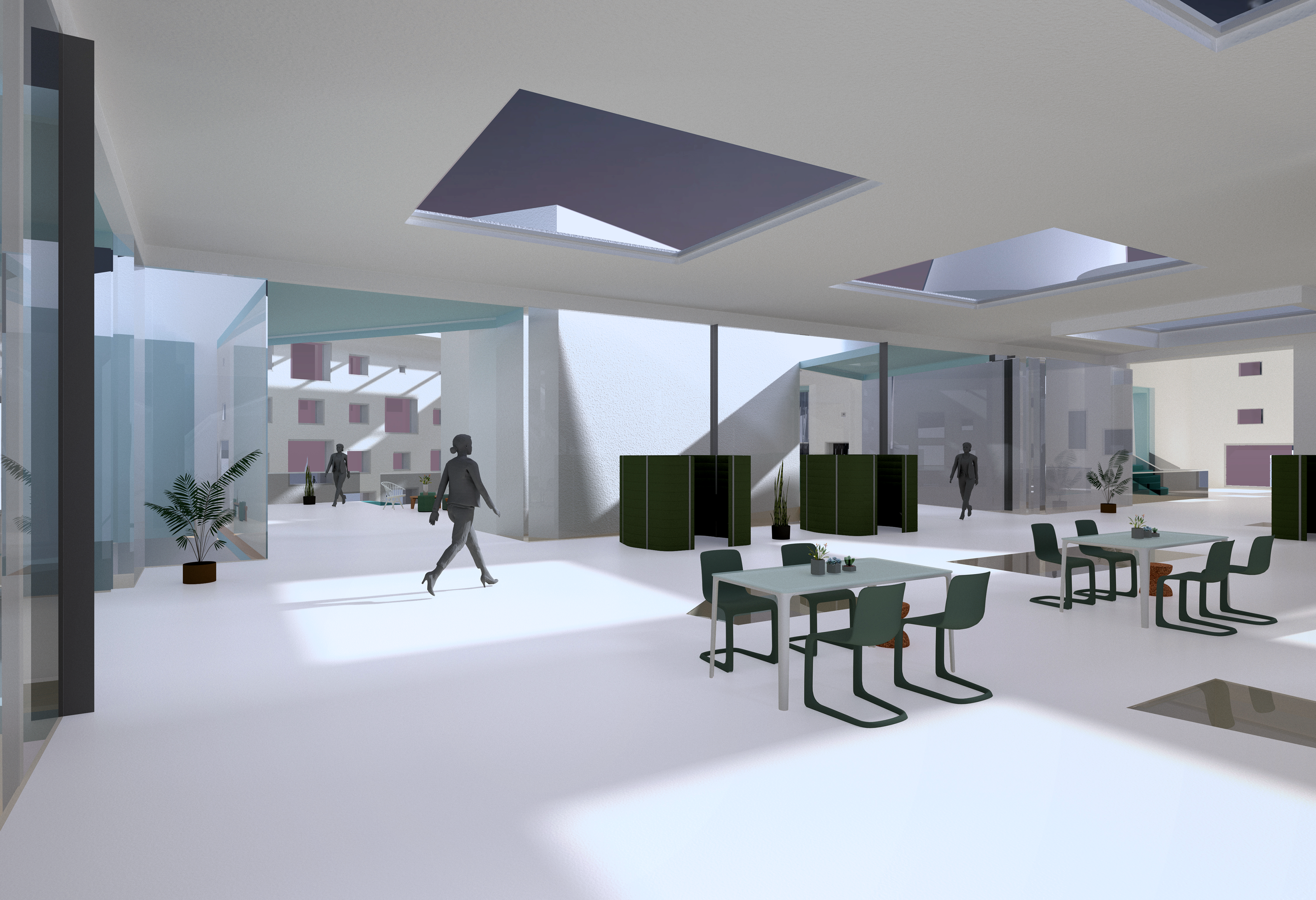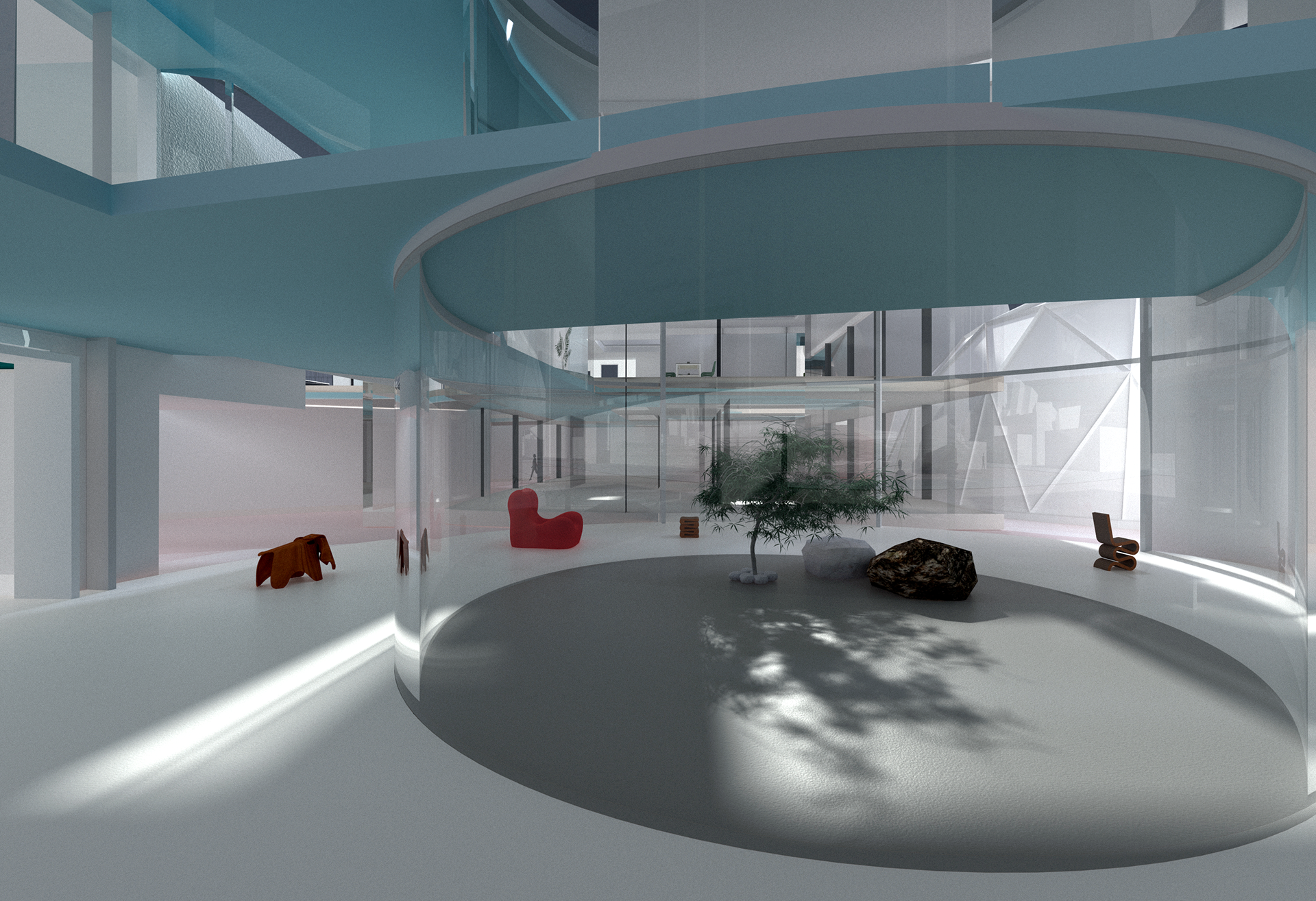Program: Dynamic Working Space
Location: The Vitra Campus, Weil am Rhein, Germany
Professor: Devyn Weiser, Design Studio Fall 2020
This project aims to tackle the idea of a working space at a time of uncertainty which calls for our working spaces to be flexible and adaptable. It plays with the ideas of heterogeneity and homogeneity through its organization and interior spacial relationships. The project is organized using 8 architectural pieces to form the 9 square grid by also engaging with the bucky dome that is currently on the site. This type of organization produces a homogenous relationship between the architectural pieces in that they share the same hierarchy or spaces. Another loosened and deconstructed 9 square grid is reintroduced and superimposed onto the architectural pieces to dictate circulation throughout the different buildings, providing a dynamic and heterogenous threshold experience.
Overall Project Axon Render

Formal Procedure Diagram

Site Plan
Ground Floor Plan
Program Diagram

Interior Scene of Office Space

Interior Scene of Exhibition Space
Unity simulation of dynamic usage of the building