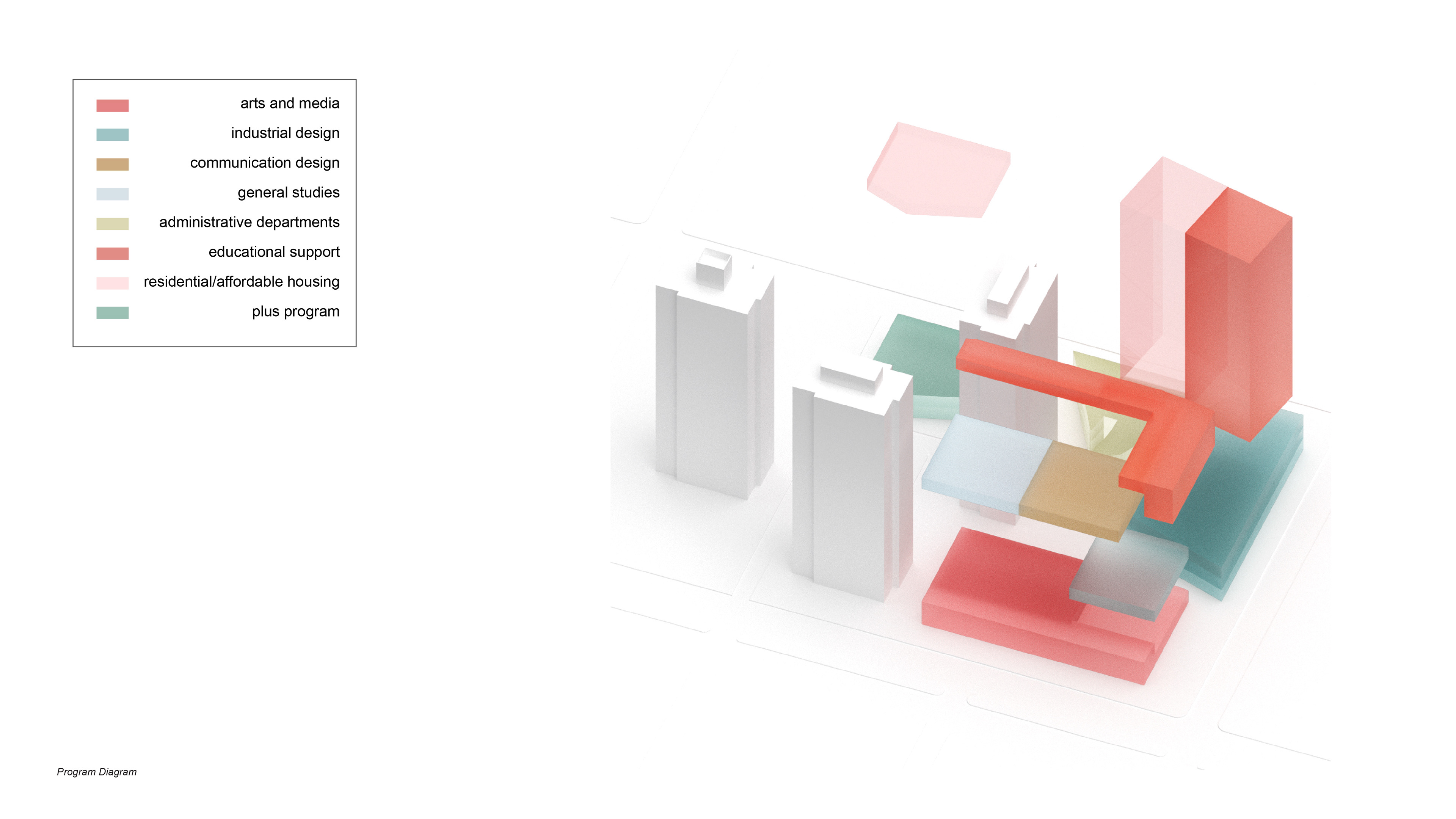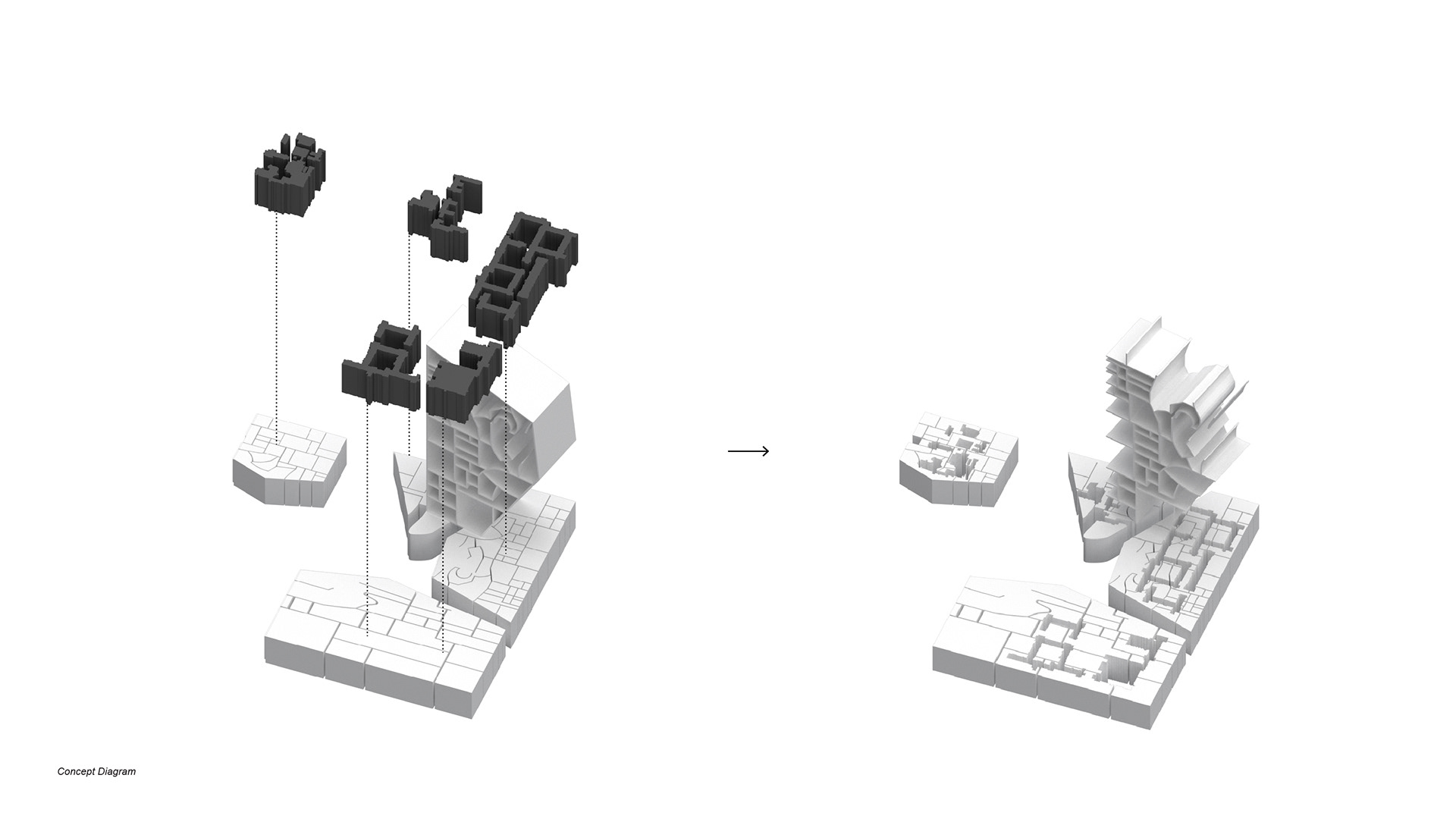Overall Project Axon Render
Program: Art and Design Unvierstiy +
Location: New York City, USA
Professor: Darin Johnstone, Design Studio Spring 2021
This project aims to challenge how an university can exist in an extremely densified urban setting. A synthesis of two precedent studies and flip up of their plan creates a new formal strategy and typology for the university as well as question the role of bigness in the city.
A plus program for the university was also determined through thorough site analysis, this project’s plus program is an extension of a nearby sculpture garden that is currently contested to be developed into affordable housing. As both outdoor spaces and affordable housing are essential, this project incorporates an extension of both programs, this also engages with the Picasso sculpture that is already on the site. A mat and tower typology is chosen with the tower slightly rotated at the northeast side of the site it best engages with the site without disturbing what is already existing. The sculpture garden spreads across the platform, allowing the public to also wonder through and cutting across the campus from the streets. The meandering qualities of the oma museum precedent can still be found in this ground plan where the academic spaces are located. Students can wonder in and out of each building through multiple points
Through the synthesis and flip up of a plan into a section, the project reimagines a university campus in a new way where large educational support spaces is vertically organized on one side of the tower and finer grain spaces such as residential units are organized on the other side. The more figural parts of the flip up is reconfigured into spaces such as auditorium and, indoor garden, library and learning centers. A color palette has also been developed to highlight the identity of the design university to reflect some of its californian origins. Different materiality qualities have also been used to allow for privacy in some parts and light and clarity in others.
A plus program for the university was also determined through thorough site analysis, this project’s plus program is an extension of a nearby sculpture garden that is currently contested to be developed into affordable housing. As both outdoor spaces and affordable housing are essential, this project incorporates an extension of both programs, this also engages with the Picasso sculpture that is already on the site. A mat and tower typology is chosen with the tower slightly rotated at the northeast side of the site it best engages with the site without disturbing what is already existing. The sculpture garden spreads across the platform, allowing the public to also wonder through and cutting across the campus from the streets. The meandering qualities of the oma museum precedent can still be found in this ground plan where the academic spaces are located. Students can wonder in and out of each building through multiple points
Through the synthesis and flip up of a plan into a section, the project reimagines a university campus in a new way where large educational support spaces is vertically organized on one side of the tower and finer grain spaces such as residential units are organized on the other side. The more figural parts of the flip up is reconfigured into spaces such as auditorium and, indoor garden, library and learning centers. A color palette has also been developed to highlight the identity of the design university to reflect some of its californian origins. Different materiality qualities have also been used to allow for privacy in some parts and light and clarity in others.
Long Section Drawing
Ground Floor Plan
Tower 2nd Floor Plan
Tower 6th Floor Plan
Tower 10th Floor Plan

Program Diagram
